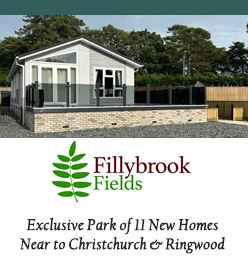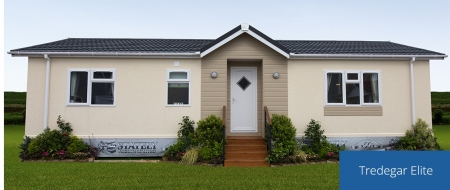 |
FOR SALE
Click HERE to view all of the Park Homes we currently have For Sale or alternatively, specify your criteria in the property search box on the left.
We found the following Properties matching your search criteria
|
17 Knoll View, Gatemoor Road, Winfrith Newburgh, Dorset DT2 8LD Winfrith Newburgh |
FOR SALE |
|
FOR SALE _enhanced.jpg) |
- 1-Bedroom Park Home - approx 34â x 12â Omar Middleton
- Lounge: approx 11â1â x 10â4â. Feature fireplace. Double doors to garden.
- Kitchen/Diner: approx 11â1â x 8â9âmax. Range of floor & wall cupboards. Integrated fridge/freezer & washing machine. Built-in oven & hob with cook hood over. Cupboard housing combination central heating boiler
- Bedroom 1: approx 9â5â x 8â4â Plus wardrobes
- Bedroom 1: approx 9â5â x 8â4â Plus wardrobes
- Gas Central Heating (system untested) ⢠PVCu Double-Glazing
- Patio Garden ⢠Parking on Plot
- Age Restriction 50+
Price: £139,950

|
|
|
44 Lady Bailey Park, Winterborne Whitechurch, Dorset Blandford Forum |
FOR SALE |
|
FOR SALE  enhanced watermark.jpg) |
- Tingdene âHayden Classicâ approx 34â x 16â
- Hall Kitchen
- 'Open-Plan' Living Space
- Age Restriction 50+ Pet Friendly
- 2 Double Bedrooms Luxury Shower Room
- Gas Central Heating (system untested) PVCu Double-Glazing
- Fully Furnished Parking On Plot
Price: £159,950

|
|
|
42 Lady Bailey Park, Dorchester Hill, Winterborne Whitechurch Blandford Forum |
SOLD |
|
SOLD _enhanced.jpg) |
- Hall
- Kitchen/Diner with integrated appliances
- Lounge ith fireplace
- 2 Double Bedrooms
- Bathroom
- Fully Furnished
- Parking on Plot
- Age Restriction 50+ Pet friendly - simple conditions apply - please enquire for more information
Price: £165,000

|
|
|
90 The Avenue, Oaktree Park, St Leonards Ringwood |
FOR SALE |
|
FOR SALE  enhanced watermark.jpg) |
- NEW HOME 2-Bedroom Park home - approx 45' x 12'
- Oakgrove 'Oakdale' 2024
- 'Open-Plan' Living Space Hall Kitchen Area
- 2 Bedrooms Bathroom
- Gas Central Heating (system untested) PVCu Double-Glazing
- Valted Ceilings Oak Doors LED Lighting
- Stylish Interior Design Fully Furnished Parking on Plot
- Age Restriction 50+ Pets Considered Garden Metal Shed
Price: £169,950

|
|
|
82 Pinehurst Park, West Moors, Ferndown Dorset |
FOR SALE |
|
FOR SALE  |
- ++ Luxury New Home Park Home to be sited soon! ++ ++
- Omar Newmarket approx 40' x 14'
- Stylish Interior Design & Fully Furnished
- Superb 'Open-PLan' Living Space
- Fitted Kitchen with integrated appliances
- 2 Good Bedrooms with fitted wardrobes
- Luxury Shower Room Parking on Plot
- Age restriction 45 plus. Pets considered.
Price: £199,950

|
|
|
39 Lady Bailey Park, Dorchester Hill, Winterborne Whitechurch Blandford Forum |
FOR SALE |
|
FOR SALE  (Copy)_enhanced.jpg) |
- Stately âTredeger Eliteâ approx 40â x 20â
- Hall Spacious Lounge
- Stunning Kitchen/Diner Utility Room
- 2 Double Bedrooms En-Suite Shower Room Bathroom
- Age Restrictions 50+ Pet Friendly
- Gas Central Heating (system untested) PVCu Double-Glazing
- Fully Furnished Parking On Plot
Price: £199,950

|
|
|
38 Lady Bailey Park, Dorchester Hill, Winterborne Whitechurch Blandford Forum |
SOLD |
|
SOLD _enhanced.jpg) |
- Stately âTredeger Eliteâ approx 36â x 20â
- Hall Superb Kitchen/Diner
- Large Lounge 2 Double Bedrooms
- Age Restrictions 50+ Pet Friendly
- En-Suite Shower Room Bathroom
- Gas Central Heating (system untested) PVCu Double-Glazing
- Fully Furnished Parking On Plot
Price: £210,000

|
|
|
47 Lady Bailey Park, Dorchester Hill, Winterborne Whitechurch, Dorset Blandford Forum |
FOR SALE |
|
FOR SALE _enhanced.jpg) |
- Stately âTredeger Eliteâ approx 36' x 20â
- Hall Stunning Kitchen/Diner
- Spacious Lounge 2 Double Bedrooms
- Age Restriction 50+ Pet Friendly
- En-Suite Shower Room Bathroom
- Gas Central Heating (system untested) PVCu Double-Glazing
- Fully Furnished Parking On Plot
Price: £210,000

|
|
|
40 Doveshill Park, Barnes Road, Ensbury Park Dorset |
FOR SALE |
|
FOR SALE .jpg) |
- NEW HOME COMING SOON 'Omar Westbury' approx 36' x 20'
- Stylish Interior Design & Fully Furnished
- Superb Kitchen with integrated appliances
- Lounge/Dining Room
- 2 Double Bedrooms with fitted wardrobes
- En-Suite Shower Room Bathroom
- Popular Residential Park close to shops & services
- Age Restriction 55+ No pets
Price: £220,000

|
|
|
4a Aldridge Way, Lone Pine Park, Ferndown. BH22 8NA Ferndown |
FOR SALE |
|
FOR SALE  |
- NEW TREDEGAR ELITE 2 Bedroom Park Home approx 30' x 16'
- Age Restriction 55 plus / Pets Considered/ PARKING ON PLOT
- Lounge / Dining Area
- Kitchen with integrated appliances
- 2 Bedrooms
- Shower Room
- Gas Central heating / PVCU Double Glazing
- Patio Garden/ Close to Heathland
Price: £225,000

|
|
|
Montevideo Park, Plot 1, 432a Chickerell Road, Chickerell, Weymouth, Dorset. DT3 4GF Weymouth |
FOR SALE |
|
FOR SALE .jpg) |
- STATELY ALBION WENTWOOD 45' X 20' LUXURY NEW HOME - FULLY FURNISHED
- Residential Park Home - Pet Friendly - Age Restriction 50+
- Parking on Plot for 2 Cars
- Large Lounge / Dining with far reaching views
- 2 Bedrooms / 1 with walk in wardrobes
- Superb Kitchen with Integrated Appliances
- Luxury Bathroom
- Gated Park Entrance
Price: £240,000

|
|
|
Montevideo Park, Plot 12, 432a Chickerell Road, Chickerell, Weymouth, Dorset. DT3 4GF Weymouth |
SOLD |
|
SOLD _enhanced.jpg) |
- SUPERB NEW FULLY FURNISHED PARK HOME OMAR COLORADO 45' X 20'
- PET FRIENDLY / AGE RESTRICTION 50+ / PARKING ON PLOT
- LARGE LOUNGE/DINING ROOM WITH FEATURE FIREPLACE
- SUPERB KITCHEN DINER WITH INTEGRATED APPLIANCES
- 2 DOUBLE BEDRROMS / BEDROOM 1 WITH DRESSING AREA AND ENSUITE
- LUXURY BATHROOM
- UTILITY ROOM WITH INTEGRATED APPLIANCES / STUDY ROOM
- GAS CENTRAL HEATING / PVCU DOUBLE GLAZING
Price: £249,950

|
|
|




_enhanced.jpg)

 enhanced watermark.jpg)
_enhanced.jpg)
 enhanced watermark.jpg)

 (Copy)_enhanced.jpg)
_enhanced.jpg)
_enhanced.jpg)
.jpg)

.jpg)
_enhanced.jpg)